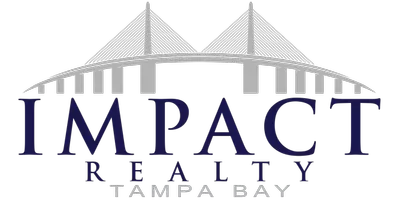5625 MOSSBERG DR New Port Richey, FL 34655

UPDATED:
Key Details
Property Type Single Family Home
Sub Type Single Family Residence
Listing Status Active
Purchase Type For Sale
Square Footage 2,338 sqft
Price per Sqft $164
Subdivision River Crossing
MLS Listing ID TB8448819
Bedrooms 3
Full Baths 2
Half Baths 1
Construction Status Completed
HOA Fees $329/ann
HOA Y/N Yes
Annual Recurring Fee 329.0
Year Built 1989
Annual Tax Amount $4,054
Lot Size 7,840 Sqft
Acres 0.18
Property Sub-Type Single Family Residence
Source Stellar MLS
Property Description
Step through the double-door entry into an open, airy layout accented by vaulted and high ceilings that flood the home with natural light. The thoughtful split floor plan includes a warm and welcoming family room with a wood-burning fireplace, a spacious 11x12 dinette off the kitchen, and formal living and dining rooms suited for gatherings or everyday enjoyment.
The primary suite offers a private retreat with double-door entry, direct access to the pool, cedar-lined walk-in closets, and a well-appointed ensuite bath complete with a jetted tub, double sinks, and a separate toilet stall. The second bedroom features its own half bath with convenient pool access, perfect for guests.
A brand-new A/C unit installed in November 2025 provides peace of mind. While the home could benefit from some updating, it boasts a fantastic layout and is priced appropriately for you to make it your own.
Enjoy the expansive covered porch, which can be enclosed for year-round use, overlooking the pool and outdoor kitchen—an ideal spot to relax or entertain.
Located just minutes from Timber Greens and Seven Springs Golf Course, and only about 15 minutes to the Suncoast Parkway, this home offers convenience, comfort, and endless potential.
Location
State FL
County Pasco
Community River Crossing
Area 34655 - New Port Richey/Seven Springs/Trinity
Zoning AC
Rooms
Other Rooms Attic, Breakfast Room Separate, Formal Living Room Separate, Inside Utility
Interior
Interior Features Cathedral Ceiling(s), Ceiling Fans(s), Eat-in Kitchen, High Ceilings, Kitchen/Family Room Combo, Open Floorplan, Primary Bedroom Main Floor, Vaulted Ceiling(s), Walk-In Closet(s)
Heating Central, Electric
Cooling Central Air
Flooring Carpet, Ceramic Tile
Fireplaces Type Family Room, Wood Burning
Furnishings Unfurnished
Fireplace true
Appliance Dishwasher, Disposal, Dryer, Electric Water Heater, Microwave, Range, Refrigerator, Washer
Laundry Electric Dryer Hookup, Inside, Laundry Room
Exterior
Exterior Feature French Doors, Outdoor Kitchen, Sidewalk
Parking Features Driveway, Garage Door Opener, Ground Level, On Street
Garage Spaces 2.0
Fence Vinyl
Pool Gunite, In Ground
Utilities Available Cable Available, Electricity Connected, Phone Available, Sewer Connected, Sprinkler Recycled, Water Connected
Roof Type Shingle
Porch Covered, Porch, Screened
Attached Garage true
Garage true
Private Pool Yes
Building
Lot Description City Limits, In County, Level, Near Golf Course, Sidewalk, Paved
Story 1
Entry Level One
Foundation Slab
Lot Size Range 0 to less than 1/4
Sewer Public Sewer
Water Public
Architectural Style Ranch, Traditional
Structure Type Block
New Construction false
Construction Status Completed
Schools
Elementary Schools Deer Park Elementary-Po
Middle Schools River Ridge Middle-Po
High Schools River Ridge High-Po
Others
Pets Allowed Cats OK, Dogs OK, Yes
Senior Community No
Ownership Fee Simple
Monthly Total Fees $27
Acceptable Financing Cash, Conventional, FHA, VA Loan
Membership Fee Required Required
Listing Terms Cash, Conventional, FHA, VA Loan
Special Listing Condition None
Virtual Tour https://www.propertypanorama.com/instaview/stellar/TB8448819

GET MORE INFORMATION




