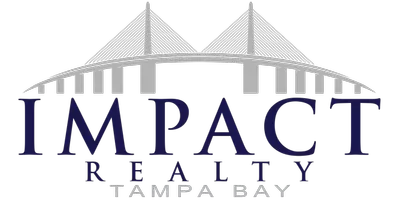4222 SW 94TH DR Gainesville, FL 32608
UPDATED:
Key Details
Property Type Single Family Home
Sub Type Single Family Residence
Listing Status Active
Purchase Type For Sale
Square Footage 3,379 sqft
Price per Sqft $242
Subdivision Haile Plantation Unit 25 Ph Ii
MLS Listing ID GC529037
Bedrooms 4
Full Baths 3
Construction Status Completed
HOA Fees $155/qua
HOA Y/N Yes
Originating Board Stellar MLS
Annual Recurring Fee 620.0
Year Built 1991
Annual Tax Amount $8,043
Lot Size 0.530 Acres
Acres 0.53
Property Sub-Type Single Family Residence
Property Description
Enjoy outdoor living on the screened patio overlooking the sparkling pool and private yard. This move-in-ready home combines comfort, style, and versatility in a desirable location.
Location
State FL
County Alachua
Community Haile Plantation Unit 25 Ph Ii
Area 32608 - Gainesville
Zoning PD
Rooms
Other Rooms Bonus Room, Breakfast Room Separate, Family Room, Formal Dining Room Separate, Inside Utility
Interior
Interior Features Ceiling Fans(s), Chair Rail, Crown Molding, High Ceilings, Solid Surface Counters, Walk-In Closet(s)
Heating Central, Natural Gas, Zoned
Cooling Central Air, Zoned
Flooring Carpet, Ceramic Tile, Wood
Fireplaces Type Family Room
Furnishings Unfurnished
Fireplace true
Appliance Built-In Oven, Cooktop, Dishwasher, Disposal, Dryer, Microwave, Range Hood, Refrigerator, Washer
Laundry Laundry Room
Exterior
Exterior Feature French Doors, Private Mailbox, Sliding Doors
Parking Features Driveway, Garage Faces Side
Garage Spaces 2.0
Fence Other
Pool In Ground, Screen Enclosure
Community Features Deed Restrictions
Utilities Available Cable Available, Electricity Connected, Natural Gas Connected, Public, Sewer Connected, Sprinkler Meter, Underground Utilities
View Trees/Woods
Roof Type Shingle
Porch Patio, Screened
Attached Garage true
Garage true
Private Pool Yes
Building
Lot Description Landscaped, Level, Oversized Lot, Paved
Story 1
Entry Level One
Foundation Slab
Lot Size Range 1/2 to less than 1
Builder Name Bullard
Sewer Public Sewer
Water Public
Structure Type Other,Stucco
New Construction false
Construction Status Completed
Others
Pets Allowed Yes
Senior Community No
Ownership Fee Simple
Monthly Total Fees $51
Acceptable Financing Cash, Conventional, VA Loan
Membership Fee Required Required
Listing Terms Cash, Conventional, VA Loan
Special Listing Condition None
Virtual Tour https://www.propertypanorama.com/instaview/stellar/GC529037




