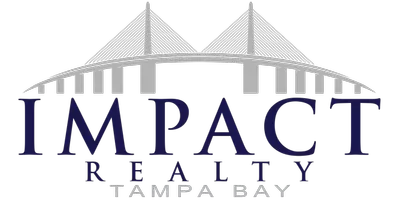1068 E MICHIGAN ST #A Orlando, FL 32806
UPDATED:
Key Details
Property Type Condo
Sub Type Condominium
Listing Status Active
Purchase Type For Sale
Square Footage 1,664 sqft
Price per Sqft $156
Subdivision One Thousand Oaks Rep
MLS Listing ID O6330549
Bedrooms 3
Full Baths 2
HOA Fees $1,016/mo
HOA Y/N Yes
Annual Recurring Fee 12197.4
Year Built 1973
Annual Tax Amount $4,260
Lot Size 4,356 Sqft
Acres 0.1
Property Sub-Type Condominium
Source Stellar MLS
Property Description
Location
State FL
County Orange
Community One Thousand Oaks Rep
Area 32806 - Orlando/Delaney Park/Crystal Lake
Zoning R-3B
Interior
Interior Features Ceiling Fans(s), Primary Bedroom Main Floor, Split Bedroom, Thermostat, Walk-In Closet(s)
Heating Central, Electric
Cooling Central Air
Flooring Carpet, Tile
Fireplaces Type Living Room, Stone, Wood Burning
Fireplace true
Appliance None
Laundry Electric Dryer Hookup, Inside, Laundry Room, Washer Hookup
Exterior
Exterior Feature Sidewalk, Sliding Doors
Community Features Gated Community - No Guard, Pool, Sidewalks, Tennis Court(s)
Utilities Available Electricity Connected, Water Connected
Amenities Available Gated, Pool, Tennis Court(s)
Roof Type Shingle
Porch Covered, Rear Porch
Garage false
Private Pool No
Building
Lot Description Sidewalk, Paved
Story 2
Entry Level One
Foundation Slab
Lot Size Range 0 to less than 1/4
Sewer Public Sewer
Water Public
Structure Type Frame,Wood Siding
New Construction false
Schools
Middle Schools Conway Middle
Others
Pets Allowed Number Limit, Yes
HOA Fee Include Common Area Taxes,Pool,Maintenance Structure,Maintenance Grounds,Pest Control,Recreational Facilities,Trash,Water
Senior Community No
Ownership Condominium
Monthly Total Fees $1, 016
Acceptable Financing Cash, Conventional
Membership Fee Required Required
Listing Terms Cash, Conventional
Num of Pet 2
Special Listing Condition Real Estate Owned
Virtual Tour https://www.zillow.com/view-imx/65e5247a-b25a-4244-b309-01647cdfa4b0?setAttribution=mls&wl=true&initialViewType=pano&utm_source=dashboard




