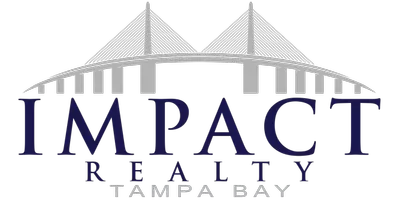4504 TRESCOTT DR Orlando, FL 32817
UPDATED:
Key Details
Property Type Single Family Home
Sub Type Single Family Residence
Listing Status Active
Purchase Type For Sale
Square Footage 1,544 sqft
Price per Sqft $278
Subdivision Watermill Sec 04
MLS Listing ID S5131606
Bedrooms 3
Full Baths 2
HOA Fees $100/ann
HOA Y/N Yes
Annual Recurring Fee 100.0
Year Built 1987
Annual Tax Amount $3,084
Lot Size 0.280 Acres
Acres 0.28
Property Sub-Type Single Family Residence
Source Stellar MLS
Property Description
Enjoy true peace of mind with extensive, high-value upgrades completed in recent years: a new roof (2017) providing long-term protection, and a new fence (2018) enclosing a spacious backyard – perfect for pets and outdoor entertaining. The entire home features hurricane wind-rated vinyl windows (2020), offering superior storm protection and energy efficiency, complemented by elegant plantation shutters throughout. An updated irrigation system (2023) keeps your lush lawn vibrant with ease.
This home is zoned for desirable highly-rated schools! Enjoy the community with an optional HOA, granting you access to a well-maintained neighborhood playground with new equipment and a dog run overlooking Lake Georgia.
This home's location is paramount! Benefit from convenient access to the 417, simplifying your commute. You're just a short drive from major employment hubs and educational institutions like UCF and Valencia College East Campus. Explore the outdoors on the nearby South Seminole Trail, or indulge in endless shopping, dining, and entertainment options at Waterford Lakes Town Center, charming Winter Park, and Oviedo.
This is more than just a house; it's situated in a highly sought-after area, offering a lifestyle of comfort, convenience, and accessibility. Don't miss the opportunity to own this move-in ready home.
Location
State FL
County Orange
Community Watermill Sec 04
Area 32817 - Orlando/Union Park/University Area
Zoning R-1A
Interior
Interior Features Ceiling Fans(s), Kitchen/Family Room Combo, Primary Bedroom Main Floor, Stone Counters, Thermostat, Walk-In Closet(s), Window Treatments
Heating Heat Pump
Cooling Central Air
Flooring Carpet, Ceramic Tile
Fireplace false
Appliance Dishwasher, Disposal, Gas Water Heater, Microwave, Range, Refrigerator
Laundry Electric Dryer Hookup, In Garage, Washer Hookup
Exterior
Exterior Feature Rain Gutters, Shade Shutter(s), Sidewalk, Sliding Doors
Garage Spaces 2.0
Community Features Street Lights
Utilities Available Cable Connected, Electricity Connected, Natural Gas Connected, Water Connected
Roof Type Shingle
Attached Garage true
Garage true
Private Pool No
Building
Story 1
Entry Level One
Foundation Slab
Lot Size Range 1/4 to less than 1/2
Sewer Septic Tank
Water None
Structure Type Block,Stone
New Construction false
Others
Pets Allowed Yes
Senior Community No
Ownership Fee Simple
Monthly Total Fees $8
Acceptable Financing Cash, Conventional, FHA, VA Loan
Membership Fee Required Optional
Listing Terms Cash, Conventional, FHA, VA Loan
Special Listing Condition None
Virtual Tour https://www.propertypanorama.com/instaview/stellar/S5131606




