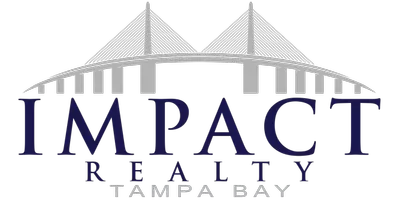1216 CHESHIRE ST Groveland, FL 34736
UPDATED:
Key Details
Property Type Single Family Home
Sub Type Single Family Residence
Listing Status Active
Purchase Type For Sale
Square Footage 1,825 sqft
Price per Sqft $213
Subdivision Lexington Estates
MLS Listing ID G5099089
Bedrooms 3
Full Baths 2
HOA Fees $375/ann
HOA Y/N Yes
Annual Recurring Fee 375.0
Year Built 2004
Annual Tax Amount $3,631
Lot Size 10,018 Sqft
Acres 0.23
Property Sub-Type Single Family Residence
Source Stellar MLS
Property Description
Welcome to this stunning 3-bedroom, 2-bathroom split floor plan pool home in the laid-back yet beautifully maintained Lexington Estates community. Designed for both everyday comfort and unforgettable entertaining, this home is the perfect blend of luxury, space, and convenience.
Step inside to discover a bright and airy layout, complete with a bonus room ideal for your home office, gym, or creative studio. The kitchen features brand new appliances, while the entire home boasts a new roof and new pool pump, offering peace of mind and low-maintenance living for years to come.
Out back, you'll find your own private Florida oasis: an enormous screened-in pool with a relaxing spa, perfect for lazy weekends or lively gatherings. The spacious yard is perfect for gardening enthusiasts and includes a convenient dog run for your four-legged family members.
Located in a quiet, friendly neighborhood in an elevated X flood zone, you'll enjoy peace of mind with included security cameras and the comfort of knowing flood insurance isn't a worry. Best of all, you're just 40 minutes from Disney, Universal, and everything Orlando has to offer—close enough to the action, yet far enough to relax and unwind.
Whether you're hosting sun-soaked BBQs and pool parties or simply enjoying tranquil evenings under the stars, this home has it all.
Don't miss this rare opportunity to own a slice of paradise—schedule your private showing today!
Location
State FL
County Lake
Community Lexington Estates
Area 34736 - Groveland
Zoning PUD
Interior
Interior Features High Ceilings, Split Bedroom
Heating Central
Cooling Central Air
Flooring Ceramic Tile
Furnishings Unfurnished
Fireplace false
Appliance Dishwasher, Disposal, Electric Water Heater, Microwave
Laundry Laundry Room
Exterior
Exterior Feature Dog Run
Parking Features Driveway, Garage Door Opener
Garage Spaces 2.0
Pool In Ground
Utilities Available Cable Connected, Electricity Connected, Sewer Connected, Water Connected
Roof Type Shingle
Porch Rear Porch, Screened
Attached Garage true
Garage true
Private Pool Yes
Building
Lot Description Landscaped
Story 1
Entry Level One
Foundation Block
Lot Size Range 0 to less than 1/4
Sewer Public Sewer
Water Public
Structure Type Block
New Construction false
Others
Pets Allowed Cats OK, Dogs OK, Number Limit
Senior Community No
Ownership Fee Simple
Monthly Total Fees $31
Acceptable Financing Cash, Conventional, FHA
Membership Fee Required Required
Listing Terms Cash, Conventional, FHA
Num of Pet 3
Special Listing Condition None
Virtual Tour https://www.propertypanorama.com/instaview/stellar/G5099089




