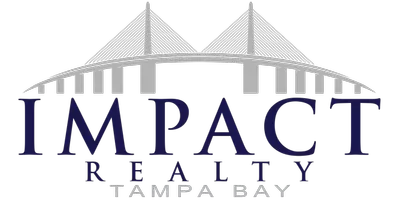Address not disclosed Winter Haven, FL 33884
UPDATED:
Key Details
Property Type Single Family Home
Sub Type Single Family Residence
Listing Status Active
Purchase Type For Rent
Square Footage 1,832 sqft
Subdivision Summit East Ph 01
MLS Listing ID P4935156
Bedrooms 3
Full Baths 2
HOA Y/N No
Year Built 2004
Lot Size 8,276 Sqft
Acres 0.19
Lot Dimensions 71 X 115
Property Sub-Type Single Family Residence
Source Stellar MLS
Property Description
Location
State FL
County Polk
Community Summit East Ph 01
Area 33884 - Winter Haven / Cypress Gardens
Rooms
Other Rooms Family Room, Great Room, Inside Utility
Interior
Interior Features Cathedral Ceiling(s), Ceiling Fans(s), High Ceilings, Living Room/Dining Room Combo, Open Floorplan, Split Bedroom, Thermostat, Walk-In Closet(s)
Heating Central, Electric
Cooling Central Air
Flooring Linoleum, Vinyl
Furnishings Unfurnished
Fireplace false
Appliance Dishwasher, Microwave, Range, Refrigerator
Laundry Inside, Laundry Room
Exterior
Parking Features Driveway
Garage Spaces 2.0
Utilities Available Cable Available
Porch Patio
Attached Garage true
Garage true
Private Pool No
Building
Lot Description City Limits, Paved
Entry Level One
Sewer Public Sewer
Water Public
New Construction false
Schools
Elementary Schools Garden Grove Elem
Middle Schools Denison Middle
High Schools Winter Haven Senior
Others
Pets Allowed No
Senior Community No
Virtual Tour https://www.propertypanorama.com/instaview/stellar/P4935156




