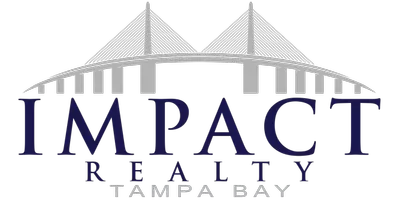12835 WILDFLOWER MEADOW DR Riverview, FL 33579
UPDATED:
Key Details
Property Type Single Family Home
Sub Type Single Family Residence
Listing Status Active
Purchase Type For Sale
Square Footage 2,949 sqft
Price per Sqft $162
Subdivision Triple Crk Ph 6 Village H
MLS Listing ID TB8396064
Bedrooms 5
Full Baths 2
Half Baths 1
HOA Fees $100/ann
HOA Y/N Yes
Annual Recurring Fee 100.34
Year Built 2021
Annual Tax Amount $9,891
Lot Size 6,098 Sqft
Acres 0.14
Property Sub-Type Single Family Residence
Source Stellar MLS
Property Description
Step inside to discover a bright and OPEN FLOOR-PLAN with tile floors throughout the living spaces on the first level. The heart of the home is the expansive kitchen, featuring GRANITE COUNTERTOPS, ample cabinetry, and a large center island with bar seating—ideal for cooking, hosting, and casual dining. Enjoy a reverse-osmosis drinking water system in the kitchen, as well as a WHOLE HOME WATER SOFTENER. You'll find abundant storage space to keep everything organized in the WALK-IN PANTRY. The kitchen flows seamlessly into the spacious dining and living room combination, creating a warm and welcoming atmosphere for gatherings.
Find true convenience in the FIRST FLOOR PRIMARY SUITE, including a luxurious ensuite bathroom with double vanities, a private water closet, a WALK-IN SHOWER, and access to an oversized WALK-IN CLOSET that offers exceptional storage and dressing space. Also on the first floor is a large BONUS FLEX ROOM that can serve as a dedicated office, guest space, playroom, or formal sitting room. A convenient half bathroom and a laundry room complete the lower level.
Upstairs, you'll find four generously sized bedrooms and a versatile LOFT area—perfect for a second living space, media room, or game room. The fully carpeted second level offers comfort and quiet throughout. The second-level full bathroom has DUAL SINKS and a tub/shower combo, making it easy for family or guests to have their own space.
Step into the serene retreat of this home's 12'X24' SCREENED-IN LANAI, the perfect spot to relax year-round, free from bugs and full of fresh air. Beyond the screen, an extended patio and fully FENCED BACKYARD provides both privacy and a safe space for pets or play. The real showstopper, though, is the peaceful view of the 969 ACRE TRIPLE CREEK PRESERVE with lush, natural greenery where you can often spot local wildlife, creating a tranquil backdrop that feels like your own private nature preserve.
This meticulously maintained newer home has TWO AC units allowing better performance and increased energy efficiency.
Call now so you don't miss your chance to own this spacious, move-in-ready home in one of Riverview's premier communities!
Location
State FL
County Hillsborough
Community Triple Crk Ph 6 Village H
Area 33579 - Riverview
Zoning PD
Rooms
Other Rooms Den/Library/Office, Loft
Interior
Interior Features Ceiling Fans(s), Eat-in Kitchen, Kitchen/Family Room Combo, Living Room/Dining Room Combo, Open Floorplan, Primary Bedroom Main Floor, Solid Surface Counters, Solid Wood Cabinets, Split Bedroom, Stone Counters, Walk-In Closet(s)
Heating Central, Electric
Cooling Central Air
Flooring Carpet, Ceramic Tile, Tile
Furnishings Unfurnished
Fireplace false
Appliance Dishwasher, Disposal, Electric Water Heater, Microwave, Refrigerator
Laundry Inside, Laundry Room
Exterior
Exterior Feature Lighting, Rain Gutters, Sidewalk, Sliding Doors
Parking Features Driveway, On Street
Garage Spaces 2.0
Fence Vinyl
Community Features Clubhouse, Fitness Center, Park, Pool, Sidewalks, Tennis Court(s), Street Lights
Utilities Available Public, Sewer Connected, Water Connected
Amenities Available Basketball Court, Clubhouse, Fitness Center, Playground, Pool, Recreation Facilities, Tennis Court(s), Trail(s)
Roof Type Shingle
Porch Covered, Patio, Rear Porch, Screened
Attached Garage true
Garage true
Private Pool No
Building
Lot Description Landscaped, Level, Sidewalk, Paved
Entry Level Two
Foundation Slab
Lot Size Range 0 to less than 1/4
Sewer Public Sewer
Water Public
Structure Type Block,Concrete,Stucco
New Construction false
Schools
Elementary Schools Warren Hope Dawson Elementary
Middle Schools Barrington Middle
High Schools Sumner High School
Others
Pets Allowed Yes
HOA Fee Include Pool,Recreational Facilities
Senior Community No
Ownership Fee Simple
Monthly Total Fees $8
Acceptable Financing Cash, Conventional, FHA, VA Loan
Membership Fee Required Required
Listing Terms Cash, Conventional, FHA, VA Loan
Special Listing Condition None
Virtual Tour https://premier-listing-media.aryeo.com/sites/vexwxlm/unbranded




