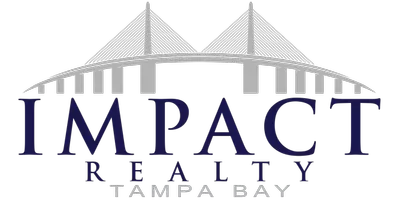1318 RIVERFIELD CT Valrico, FL 33596
UPDATED:
Key Details
Property Type Single Family Home
Sub Type Single Family Residence
Listing Status Active
Purchase Type For Sale
Square Footage 2,200 sqft
Price per Sqft $238
Subdivision River Crossing Estates Ph 3
MLS Listing ID TB8378253
Bedrooms 4
Full Baths 2
Construction Status Completed
HOA Fees $18/mo
HOA Y/N Yes
Originating Board Stellar MLS
Annual Recurring Fee 216.0
Year Built 1999
Annual Tax Amount $7,714
Lot Size 9,147 Sqft
Acres 0.21
Property Sub-Type Single Family Residence
Property Description
https://show.tours/v/j6SfN6K
Location
State FL
County Hillsborough
Community River Crossing Estates Ph 3
Area 33596 - Valrico
Zoning PD
Interior
Interior Features Kitchen/Family Room Combo, Solid Wood Cabinets, Stone Counters, Thermostat, Walk-In Closet(s)
Heating Central
Cooling Central Air
Flooring Tile
Furnishings Turnkey
Fireplace false
Appliance Cooktop, Dishwasher, Disposal, Dryer, Gas Water Heater, Microwave, Range, Range Hood, Refrigerator, Washer
Laundry Inside
Exterior
Exterior Feature Irrigation System
Parking Features Driveway, Garage Door Opener, Off Street
Garage Spaces 3.0
Pool Gunite, Heated, In Ground, Lighting, Outside Bath Access, Screen Enclosure, Solar Cover, Solar Heat
Utilities Available BB/HS Internet Available, Cable Available, Electricity Available, Natural Gas Available, Public, Street Lights, Underground Utilities, Water Available
Roof Type Shingle
Attached Garage true
Garage true
Private Pool Yes
Building
Story 1
Entry Level One
Foundation Slab
Lot Size Range 0 to less than 1/4
Sewer Public Sewer
Water None
Structure Type Block
New Construction false
Construction Status Completed
Schools
Elementary Schools Cimino-Hb
Middle Schools Burns-Hb
High Schools Bloomingdale-Hb
Others
Pets Allowed Yes
Senior Community No
Ownership Fee Simple
Monthly Total Fees $18
Acceptable Financing Cash, Conventional, FHA, VA Loan
Membership Fee Required Required
Listing Terms Cash, Conventional, FHA, VA Loan
Special Listing Condition None
Virtual Tour https://www.propertypanorama.com/instaview/stellar/TB8378253




