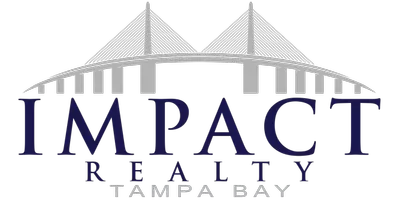917 BOCAVISTA CT Davenport, FL 33896
UPDATED:
Key Details
Property Type Single Family Home
Sub Type Single Family Residence
Listing Status Active
Purchase Type For Rent
Square Footage 1,977 sqft
Subdivision Vistamar Vlgs Ph 2
MLS Listing ID S5125552
Bedrooms 4
Full Baths 2
Half Baths 1
HOA Y/N No
Originating Board Stellar MLS
Year Built 2021
Lot Size 4,791 Sqft
Acres 0.11
Property Sub-Type Single Family Residence
Property Description
Discover this stunning home in the picturesque and convenient Vistamar Village community, nestled in a tranquil and relaxing area of Davenport. With a cozy open-concept design, this property offers four bedrooms, two and a half bathrooms, and a two-car garage.
Upon entering, you'll enjoy the spacious dining, living, and kitchen areas, filled with abundant natural light. The kitchen boasts ample cabinet storage, high-end granite countertops, and a large central island, perfect for entertaining while preparing meals. All kitchen appliances feature modern stainless steel finishes.
With easy-to-maintain ceramic tile flooring throughout the home—except for the cozy bedrooms—this property combines functionality and style. The master bathroom includes a double vanity and a spacious shower. Additionally, a washer and dryer are conveniently located in the laundry room on the second floor, near the bedrooms.
Located just minutes from Champions Gate, Posner Park, I-4, and Highway 17, this home offers easy access to shopping, dining, and entertainment. Plus, a Publix supermarket is conveniently located just outside the community.
Don't miss the opportunity to rent this beautiful property—it won't be on the market for long!
Application Criteria:
- Credit score: 600+
- Income requirement: Household income of at least two times the rent ($2,500 × 2 = $5,000/month)
- No bankruptcy or eviction history
- Only small pets allowed
- Renter's insurance required before move-in
Location
State FL
County Polk
Community Vistamar Vlgs Ph 2
Area 33896 - Davenport / Champions Gate
Interior
Interior Features Living Room/Dining Room Combo, PrimaryBedroom Upstairs, Open Floorplan, Stone Counters, Window Treatments
Heating Electric
Cooling Central Air
Furnishings Unfurnished
Appliance Cooktop, Dishwasher, Disposal, Dryer, Electric Water Heater, Microwave, Refrigerator, Washer
Laundry Laundry Closet
Exterior
Garage Spaces 2.0
Attached Garage false
Garage true
Private Pool No
Building
Story 2
Entry Level Two
New Construction false
Others
Pets Allowed Pet Deposit
Senior Community No
Membership Fee Required None
Num of Pet 1




