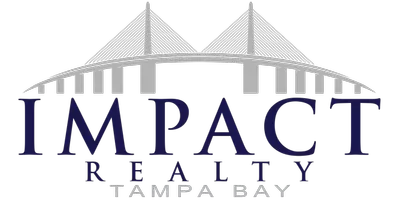7331 CANTERBURY BELLS CT Tampa, FL 33619
OPEN HOUSE
Sun Apr 27, 1:00pm - 3:00pm
UPDATED:
Key Details
Property Type Single Family Home
Sub Type Single Family Residence
Listing Status Active
Purchase Type For Sale
Square Footage 2,415 sqft
Price per Sqft $182
Subdivision Touchstone Ph 5
MLS Listing ID TB8367879
Bedrooms 5
Full Baths 2
Half Baths 1
HOA Fees $245/ann
HOA Y/N Yes
Originating Board Stellar MLS
Annual Recurring Fee 245.0
Year Built 2022
Annual Tax Amount $8,742
Lot Size 4,356 Sqft
Acres 0.1
Lot Dimensions 40x110
Property Sub-Type Single Family Residence
Property Description
Built in 2022, this spacious 5-bedroom, 3-bathroom home offers 2,415 sq. ft. of modern living, featuring an open-concept design and elegant finishes throughout. The bright and airy main floor boasts a grand living area with recessed lighting, a stylish dining space, and a gourmet kitchen equipped with brand-new stainless steel appliances. The luxurious primary suite is conveniently located on the main floor and features a spa-inspired en suite with dual sinks and a generous walk-in closet. Upstairs, a versatile loft connects to four additional spacious bedrooms, many with walk-in closets, and a full bath with both a tub and shower. With five bedrooms total, this home offers endless flexibility perfect for a home office, media room, playroom, or fitness space. Step outside to a privately fenced backyard (installed 2023), ideal for entertaining or relaxing, fully equipped irrigation system and sprinklers (2024). This beautifully updated home offers a versatile layout designed for today's lifestyle, with modern finishes and thoughtful touches throughout. Located in the highly desirable Touchstone community, residents enjoy resort-style amenities including a sparkling pool, clubhouse, fitness center, and playground.
All of this is just minutes from top-rated schools, premier shopping, vibrant downtown Tampa, and Florida's iconic beaches.
Don't miss the opportunity to schedule your private showing today and make this exceptional home yours!
Location
State FL
County Hillsborough
Community Touchstone Ph 5
Area 33619 - Tampa / Palm River / Progress Village
Zoning PD
Rooms
Other Rooms Bonus Room, Loft
Interior
Interior Features Ceiling Fans(s), Kitchen/Family Room Combo, Primary Bedroom Main Floor, Thermostat, Walk-In Closet(s)
Heating Central, Electric
Cooling Central Air
Flooring Ceramic Tile
Fireplace false
Appliance Dishwasher, Disposal, Dryer, Microwave, Range, Refrigerator, Washer
Laundry Laundry Room
Exterior
Exterior Feature Hurricane Shutters, Irrigation System, Lighting, Sidewalk
Parking Features Driveway, Garage Door Opener
Garage Spaces 2.0
Community Features Community Mailbox, Dog Park, Fitness Center, Playground, Sidewalks
Utilities Available Cable Available, Electricity Connected, Phone Available, Sewer Connected, Water Connected
Amenities Available Clubhouse, Fitness Center, Park, Playground, Pool, Recreation Facilities
Roof Type Shingle
Attached Garage true
Garage true
Private Pool No
Building
Story 2
Entry Level Two
Foundation Slab
Lot Size Range 0 to less than 1/4
Builder Name Lennar
Sewer Public Sewer
Water Public
Architectural Style Traditional
Structure Type Block,Stucco
New Construction false
Schools
Elementary Schools Bing-Hb
Middle Schools Giunta Middle-Hb
High Schools Spoto High-Hb
Others
Pets Allowed Yes
Senior Community No
Ownership Fee Simple
Monthly Total Fees $20
Acceptable Financing Cash, Conventional, FHA, VA Loan
Membership Fee Required Required
Listing Terms Cash, Conventional, FHA, VA Loan
Special Listing Condition None
Virtual Tour https://www.propertypanorama.com/instaview/stellar/TB8367879




